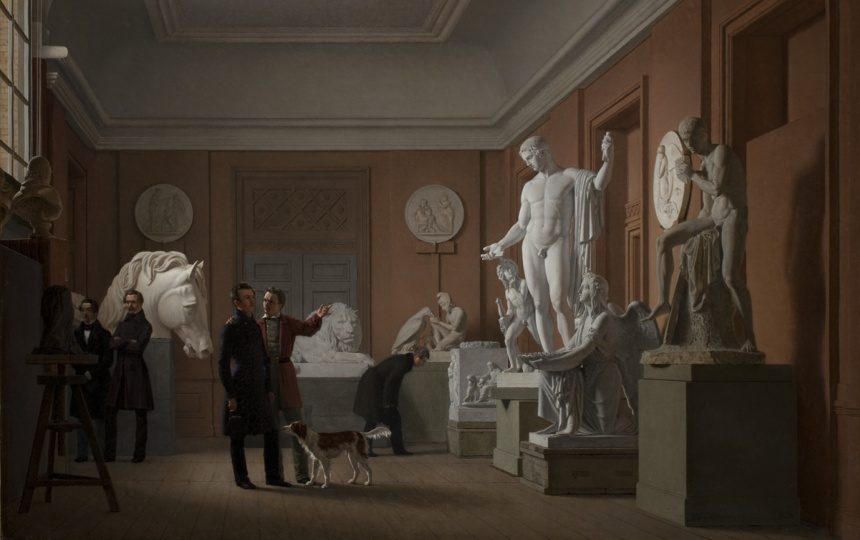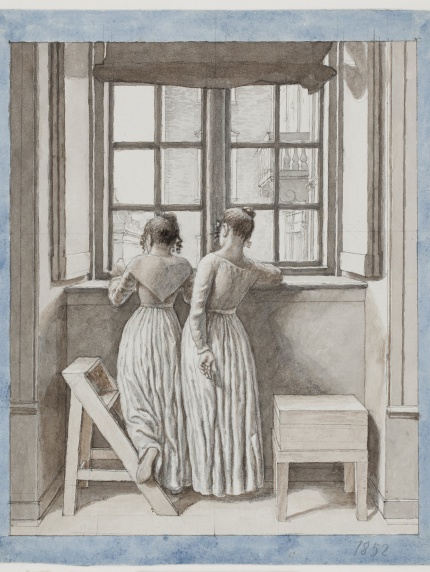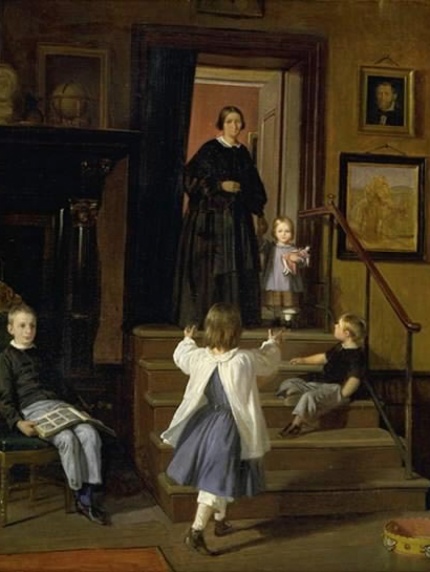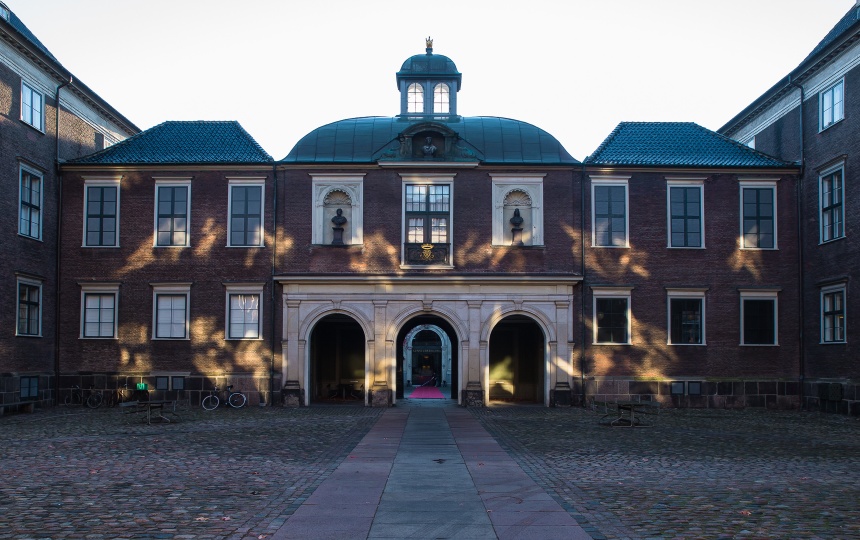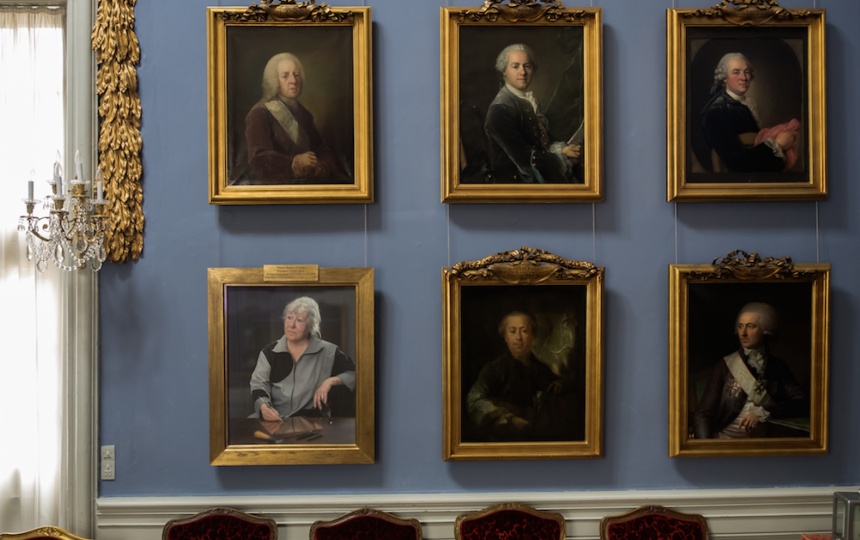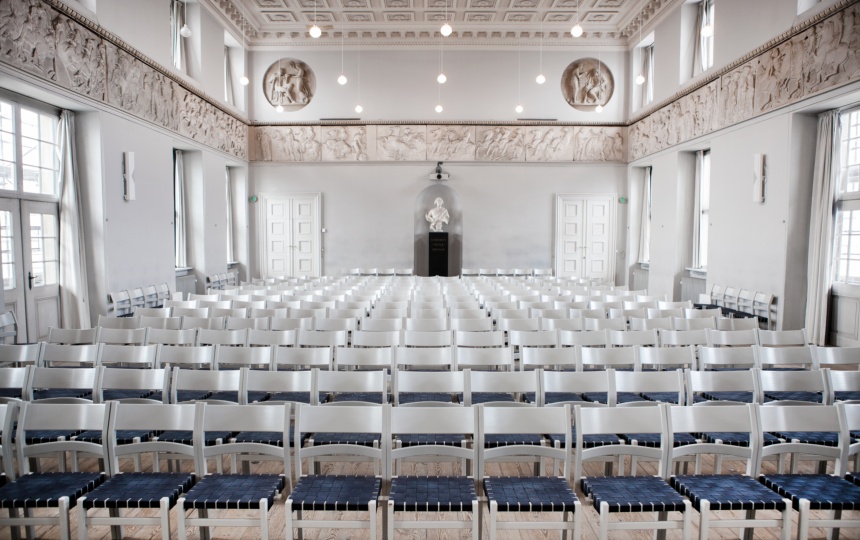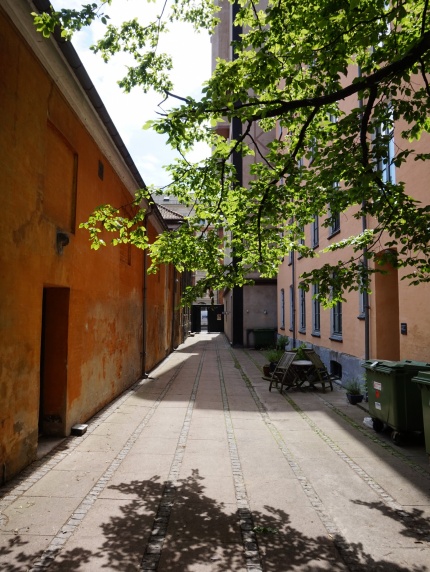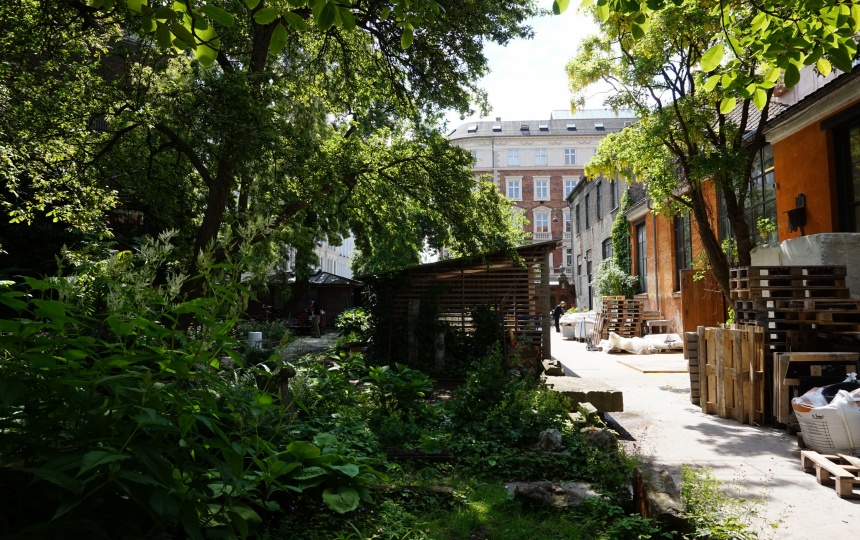THORVALDSEN’S HOUSE
Thorvaldsen’s home looked out onto the former Botanical Gardens, now the Sculptor’s Garden. This expanded residence included a studio which took up part of the portico.
Thorvaldsen officially took up residence at Charlottenborg in 1838 following his return from Rome. The dwelling had actually been ready to receive him from 1805, when Thorvaldsen was appointed professor, but he continued to mostly live in Rome until 1838.
This is to say that Thorvaldsen only lived in his professor’s home for a few years of his life even though it had been at his disposal for 39 years.
In 1833 a public “studio museum” displaying Thorvaldsen’s art was set up in part of the professor’s home. Several of his works were shown here, and for quite a while the premises acted more as a museum than as a sculptor’s workshop.
To read more about Thorvaldsen’s home, visit arkivet.thorvaldsensmuseum.dk
THE PROFESSORS OF PAINTING’S HOME
The corner flat in the southwest part of Charlottenborg’s ground floor, facing Kongens Nytorv, has housed several of the most prominent professors at the Academy through the ages.
C.W. Eckersberg lived here with his family during his tenure as professor from 1818 to 1853. And this was also where he had his famous private studio: here he taught the art of perspective and many other techniques to prospective artists.
When Eckersberg died, the flat was taken over by Wilhelm Marstrand, one of the so-called Golden Age painters. He made numerous changes to the flat. For example, he lowered the floor of the large corner studio in order to get a high-ceilinged workshop.
When the painter Frants Henningsen took over the flat in 1901, the studio floor was raised to its current level.
What is now the anteroom of the rector’s office and known as the “Hilker Room” was called “The Yellow Salon” in Eckersberg’s time and used as a sitting room.
When Marstrand refurbished the flat in 1854–55 its walls and ceilings were decorated by Georg Hilker and Constantin Hansen: they covered them with murals in the Pompeian style. The murals can still be found in the rector’s front office today.
THE PORTICO
The portico beneath the Queen’s Ballroom (Kuppelsalen) connects the yard of Charlottenborg with the exhibition yard at Kunsthal Charlottenborg. Originally closed off, the portico was used as a sculptor’s studio for Saly when the Academy was first opened.
From 1779–1832, when the gardens behind Charlottenborg had been taken over by the Botanical Institute, the portico was converted and acted as a lecture room.
From 1838–44 Bertel Thorvaldsen had his studio here; it was connected to his professor’s quarters, which is now known as Thorvaldsen’s House.
When the Kunsthal was built in 1883 the portico took on a new architectural function: it became part of the axis that leads from Kongens Nytorv onwards to the main entrance of the exhibition venue.
In 1922 the three arches facing the yard were opened, giving the structure its current appearance.
THE QUEEN’S BALLROOM
The Queen’s Ballroom (known as the Kuppelsal – Dome Hall – in Danish) above the portico dates back to when the east wing was built in 1680–83.
The original, richly ornamented stucco ceiling has been preserved, brimming with figures, sphinxes and other ornaments representing strength, wisdom and honour.
When the Academy moved into the buildings in 1753, the Queen’s Ballroom served as the setting for the Academy’s assemblies. Decorated with works from the Academy art collection, the hall was also used for celebrations and exhibitions.
Today it serves as the assembly room of the Academy Council (Akademiraadet) and is used for representative functions.
More about the Academy Council’s art collection: akademiraadet.dk
THE ASSEMBLY HALL / HALL OF ANTIQUITIES
The Assembly Hall (Festsalen) was originally the Great Hall of Charlottenborg Palace. When Charlottenborg was taken over by the Royal Academy of Fine Arts in 1754 the hall was transformed to serve an educational purpose: it became the Hall of Antiquities (or Hall of Figures), where a wealth of casts of ancient statues and busts were on display.
However, the hall was not just used as a place for instructing prospective artists: it was also a source of edification and education for the nobility and for the emerging middle class; an aesthetic and ethical platform. It was often referred to as “The Museum” and indeed acted as such.
In 1883 the museum function was moved to the new exhibition building – the present-day Kunsthal Charlottenborg. The museum was closed around 1900, at which point half of the 1,100 plaster casts became part of the Royal Cast Collection housed at the newly built National Gallery of Denmark (Statens Museum for Kunst – SMK). Around this time the hall got its current name: the Assembly Hall (Festsalen).
In 1827 the Assembly Hall was remodelled by the architect C.F. Hansen, which meant that its dramatic original Baroque interior gave way to a Classicist style.
Today, the interior includes copies of the Parthenon frieze. C.F. Hansen originally installed the frieze on the two shorter walls in the room in 1827, but after a restoration process in 1962 the frieze was installed on all four walls. The 1962 restoration also opened up the lower windows in the hall; these had presumably been walled up since 1753.
The Assembly Hall is now used for teaching, lectures, conferences, etc., and is rented out for events. More details on rental can be found here
THE ITALIAN STAIRCASE
This staircase dates back to when Charlottenborg was first built. A 1699 inventory describes it as “the great Italian staircase”; plans from 1716 just refers to it as ”die grosse Treppe” – German for “the large staircase”.
Here, the term “Italian” designates an internal staircase rather than an external one. Around 1700 more than one such staircase could be found at Charlottenborg, but the one in the south wing was the largest, hence “the great Italian staircase.” Today its official name is simply “The Italian Staircase”.
THE YELLOW WING
The Danish navy’s shipyard in Bremerholm was expanded in the second half of the sixteenth century: Christian III ordered the construction of a long rope-making facility that stretched all the way from the harbour to Kongens Nytorv.
A remnant of this historic building, The Yellow Wing (Den Gule Længe), now houses the School of Sculpture Charlottenborg.
The Old Sail and Rope Stores (Garnmagasinet) next to the Yellow Wing date back from the time of Frederik II and earned their name from their usage: They were originally used to store the navy’s sails and later to store rope.
Today the building is home to studio workshops for the School of Painting and the School of Graphic Arts.
Sources:
- Fuchs, Anneli & Salling, Emma (red.), KUNSTAKADEMIET 1754-2004, bind III, Det Kongelige Akademi for de Skønne Kunster & Arkitekternes Forlag 2004
- Frederiksen, Nanna Kronberg, Thorvaldsens bolig, værksted og museum på Kunstakademiet, arkivet.thorvaldsensmuseum.dk, 2014
- Pape, Carsten: Enevældens København, Historier og byvandringer, Systime 2015, kbh.systime.dk
