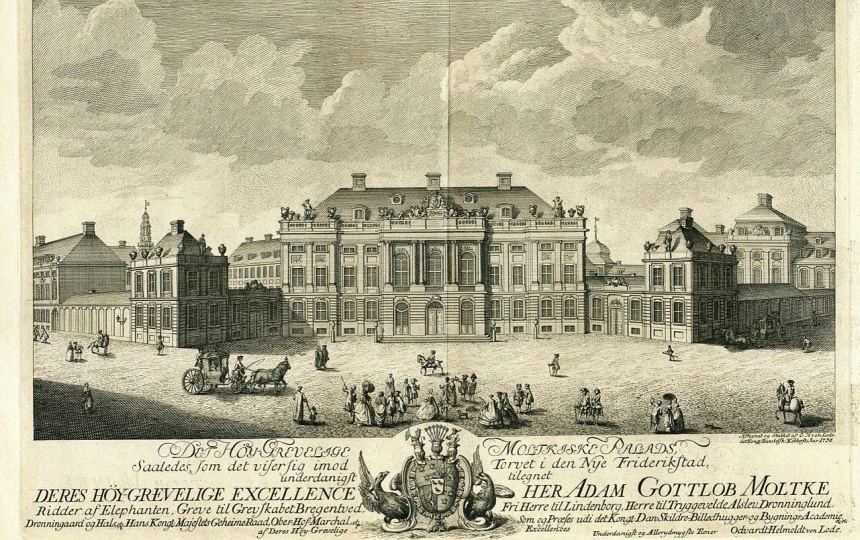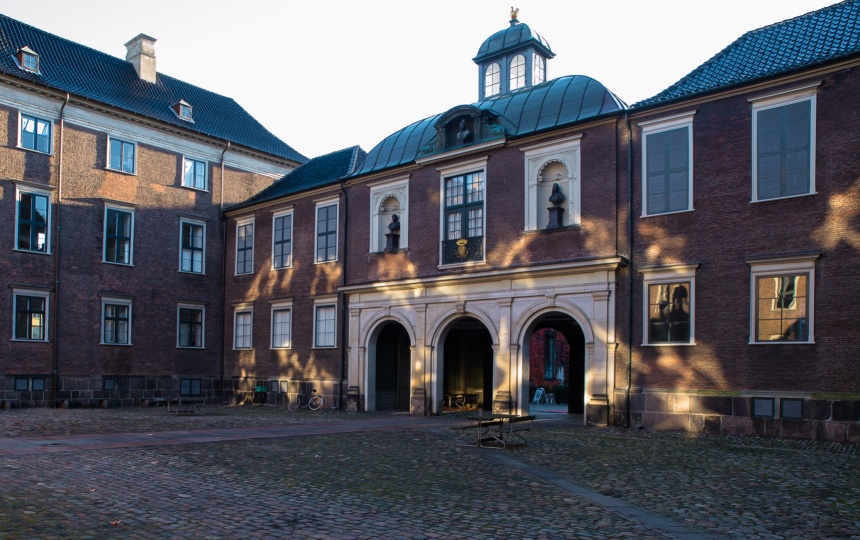Charlottenborg was built between 1672 and 1683 as the residence of Ulrik Frederik Gyldenløve, who was governor of Norway. The building was not named after him, however, but after the dowager queen Charlotte Amalie: she bought the palace upon the death of Christian V and lived there from 1700 to 1714.
When the Royal Academy of Fine Arts moved in in 1753, the building was owned by the king, Frederik V. At first the Academy used only parts of the building - including the entire ground floor. Most of the rooms were used as artist’s homes and studios.
ARTIST HOMES AND CLASSROOMS
SIDE BY SIDE
The first floor of the wing facing Nyhavn had separate rooms for various Schools: “Basic Drawing”, “Advanced Drawing”, the School of Plaster, and the Model School had one room each. The School of Architecture had two rooms in the same wing.
When the Academy took over the entire building complex in 1832, homes and studios for professors were installed throughout the second floor, whereas the rooms on the first floor became used as classrooms – except for the two formal reception rooms: The Queen’s Ballroom (Kuppelsal) and the Hall of Antiquities.
The various schools had rooms in a range of different locations at the school through the ages, but in 1842 a major reshuffle brought stability: the overall layout established at this point remained largely intact for the next 150 years until the School of Architecture moved out in 1996: the visual arts had the north wing (towards Nyhavn) while architecture and architectural arts had the south wing.
When the first decade of the twentieth century dawned, all of the former artist’s homes had been transformed into classrooms except for two flats on the ground floor, facing Kongens Nytorv.
These two flats continued to be artist’s homes until the early 1960s, at which point they were repurposed. Today they are used as offices for the Rector’s office, administration and operations.
THE SCHOOLS OF VISUAL ARTS elsewhere
THE SCHOOLS OF VISUAL ARTS AT FREDERIKSHOLMS KANAL
The so-called “Stock Yard” (Materielgård) at Frederiksholm Kanal had been home to sculptors since the days of professor Wiedewelt (professor 1761–1802). This included Academy sculptors and others.
When Johannes Bjerg, who lived at Materielgården, was appointed professor in 1945, he gave his studio to the Academy. From that point on, from 1945 to 2011, the place was known as The School of Visual Arts Frederikholms Kanal.
HIRSCHSPRUNG
From the late 1960s onwards the Schools of Visual Arts have had rooms in the former tobacco factory (and adjoining buildings) owned by the art patron and tobacco manufacturer Heinrich Hirschsprung in the Peder Skrams Gade / Heibergsgade area of Copenhagen.
Today, these buildings are mainly used for Basic Studies, but are also home to several of the Schools of Visual Arts’ laboratories.
THE SCHOOL OF ARCHITECTURE MOVES OUT
The School of Architecture and the School of Visual Arts became separate schools with separate rectors in 1974. In 1996 the School of Architecture moved into new premises on Holmen, partly due to space constraints.
Sources:
- Fuchs, Anneli & Salling, Emma (red.), KUNSTAKADEMIET 1754-2004, bind III, Det Kongelige Akademi for de Skønne Kunster & Arkitekternes Forlag 2004
- Pape, Carsten, Enevældens København, Systime 2015


